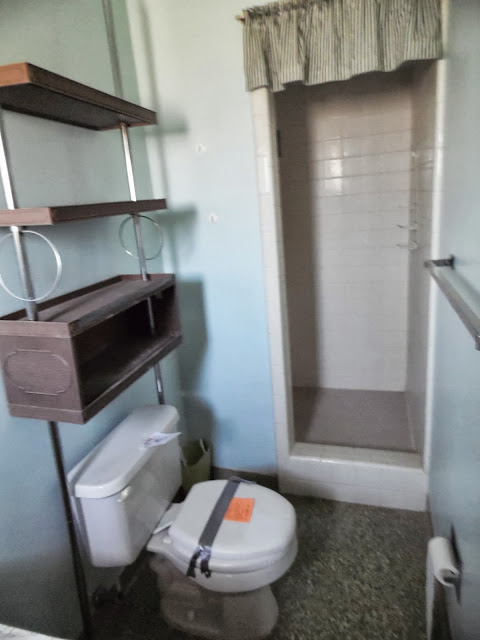It is a total fixer-upper.
 |
| The entryway and view into the kitchen |
 |
| Entryway if you look to your right, total 70's living room |
 |
| Ahh, the kitchen, a leak in the roof has been rotting out the insulation and drywall behind the sink for years |
 |
| The sink and counter, check out that backsplash |
 |
| No idea why they thought the addition of 12" wide counter would be helpful |
 |
| Three different colors and types of counter top, all in one shot |
 |
| No stove |
 |
| Full view of the kitchen from the dining room |
 |
| The dining room, the sliding doors lead into a breezeway with a crooked floor |
 |
| living room area |
 |
| custom shelving, yay? |
 |
| The rest of the living area |
 |
| living/dining/kitchen view |
 |
| The three different tile and vinyl flooring that meet, not including the awesome floors in the bathroom |
 |
| Hallway to the bedrooms |
 |
| The hall bathroom |
 |
| What will be an office |
 |
| end of the hall/entry to the master bedroom |
 |
| Loving the floors |
 |
| Master bedroom |
 |
| Master bath, there is SO MUCH ROOM |
 |
| It's like a spa |
 |
| Everyone wants one of these |
 |
| Baby's room! |
 |
| Looks perfect for a little boy
We closed on the house the Friday before Labor day and spent the weekend in DEMOLITION MODE. Pictures of that process will be coming soon!
|
No comments:
Post a Comment